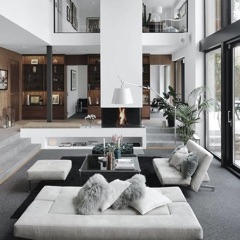Sometimes a small and simple intervention is all that is needed to allow a family to live more comfortably and sustainably. Located on a quiet street in Brunswick, this brick extension by Breathe Architecture has become a true refuge for the family, a place that is their own sanctuary to live the way they want to.
Hideout House gets its name from the desire of the clients to have their own private sanctuary while still maintaining the charm of the existing Victorian weatherboard home. The family of four were also seeking more open spaces to gather as a family and entertain guests, with a greater connection to the landscape.
"The clients were keen to build a sustainable house that reflected their values," says Madeline Sewall, the Director of Housing at Breathe Architecture, "and gave them an opportunity to teach their kids about their impact on the planet."
Looking to build only what was needed, the extension adds less than 30m2 to the home. Entering from the central courtyard, you arrive inside the house between the old and the new. The existing weatherboard has two kids' bedrooms, a secondary living space, laundry and a bathroom. In the new brick extension sits the open plan living, kitchen and dining, and upstairs is the parent's bedroom, walk-in-robe and ensuite.
Materials were chosen for their sustainability credentials, with recycled red brick primarily used for the extension. The concrete slab has recycled fly ash and local bluestone aggregate and provides thermal mass to help passively heat and cool the home. FSC-certified timber is used for the joinery, and recycled hardwood is used for the benchtops in the bathrooms
"A robust materials palette was developed to withstand the demands of active young kids and to age gracefully with time." says Madeline.
The home is carbon-neutral in operations, with gas removed from the project, and instead, there is 6kW of solar on the roof and connecting to 100% certified green power. The kitchen has an induction cooktop and an electric hydraulic heat pump that aids in the heating and cooling.
The home also considered passive solar design, thermal mass, cross-flow ventilation and careful consideration of the embodied energy of materials and fixtures. Upgrading the thermal performance of the existing weatherboard cottage was not possible: instead, a solid-core door separates the two structures allowing each area to be heated or cooled individually.
"It's important to to spend time and energy grading the existing built environment instead of always starting from scratch." says Madeline. "We think this project is a great example of what can be done with the existing embodied energy of the house and making that a really comfortable, beautiful family home."
Website article with photographs and the floor plan:
simpledwelling.net/episodes/homes/hideout-house-breathe-architecture
Watch more home tours:
youtube.com/playlist?list=PL0UfEaat_p1rid0IMMgO3bhrpNVTyCFhl
Breathe Architecture
breathe.com.au/
instagram.com/breathearchitecture/
Join to have the Simple Edition delivered to your inbox every month:
simpledwelling.net/newsletter-signup
Support what We do by becoming a channel member:
youtube.com/channel/UCe1R0tqKeEZmbCMPZzH5M2g/join
Simple Dwelling
simpledwelling.net
instagram.com/simple_dwelling
twitter.com/simple_dwelling
For business inquires, advertising, sponsorship, etc, visit simpledwelling.net/advertise
Produced by Simple Dwelling
Filmed and Edited by Simple Dwelling / Anthony Richardson
Music via artlist.io
Sunny Meadow by Ottom
#HomeDesign #Sustainable #InteriorDesign #HouseTour #HomeTour
#thedesignemotive #interiordesign #hometour #design #architecture #interiordesignideas #homedesignideas #housetour #homeinspiration #simpledwelling #sustainable #sustainabledesign #sustainablearchitecture #breathearchitecture #homeextension #houseextensiondesign #contemporaryextension #australiandesignedhomes #australianhouses #architectdesigned #sustainability #sustainablehouse #sustainablearchitectmelbourne #australiansustainablearchitecture
Watch Video
Share
December 11, 2022
Posts
